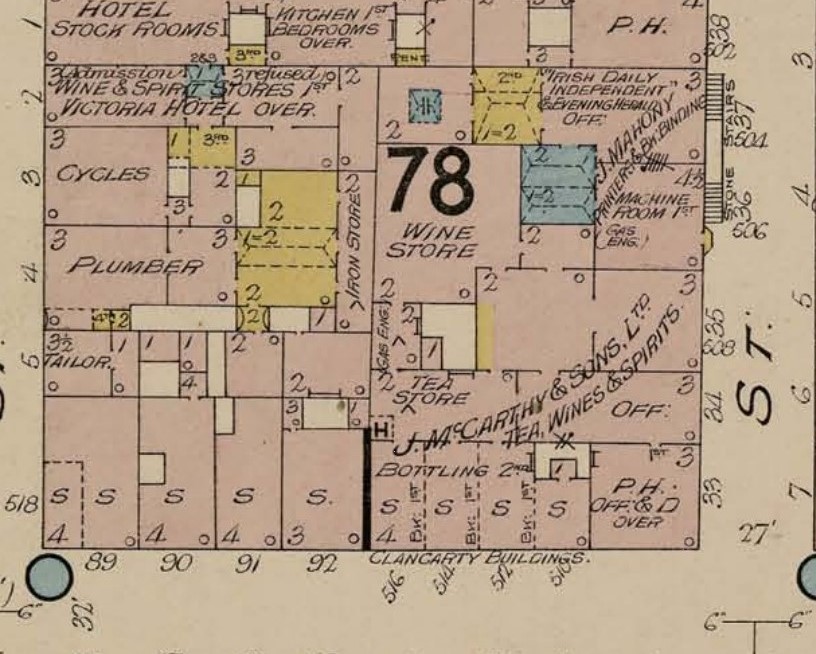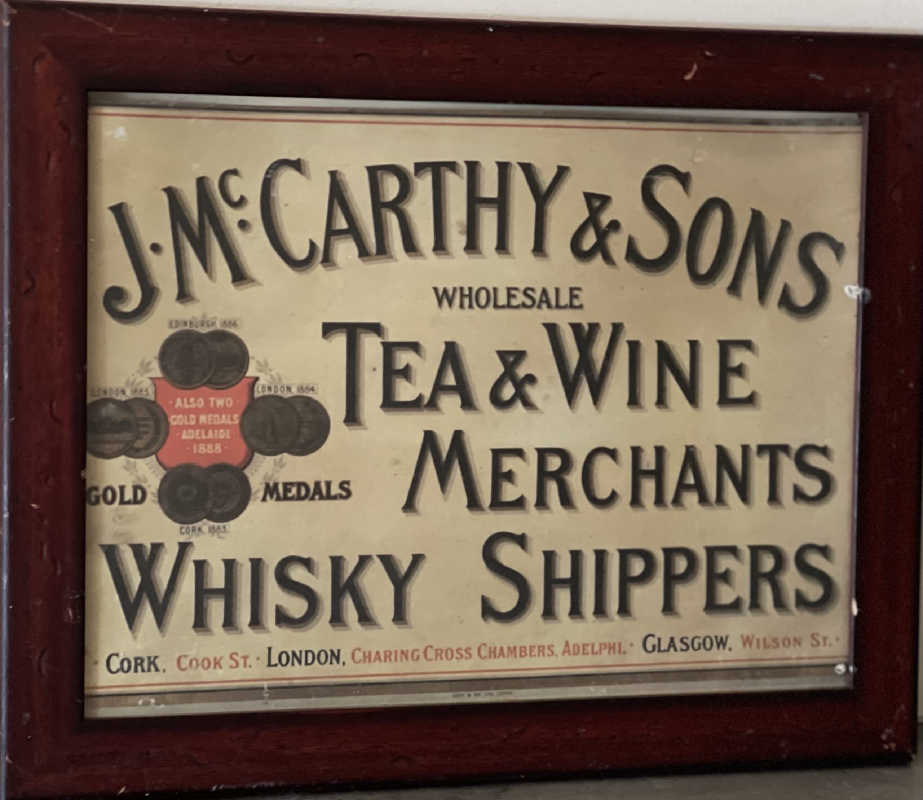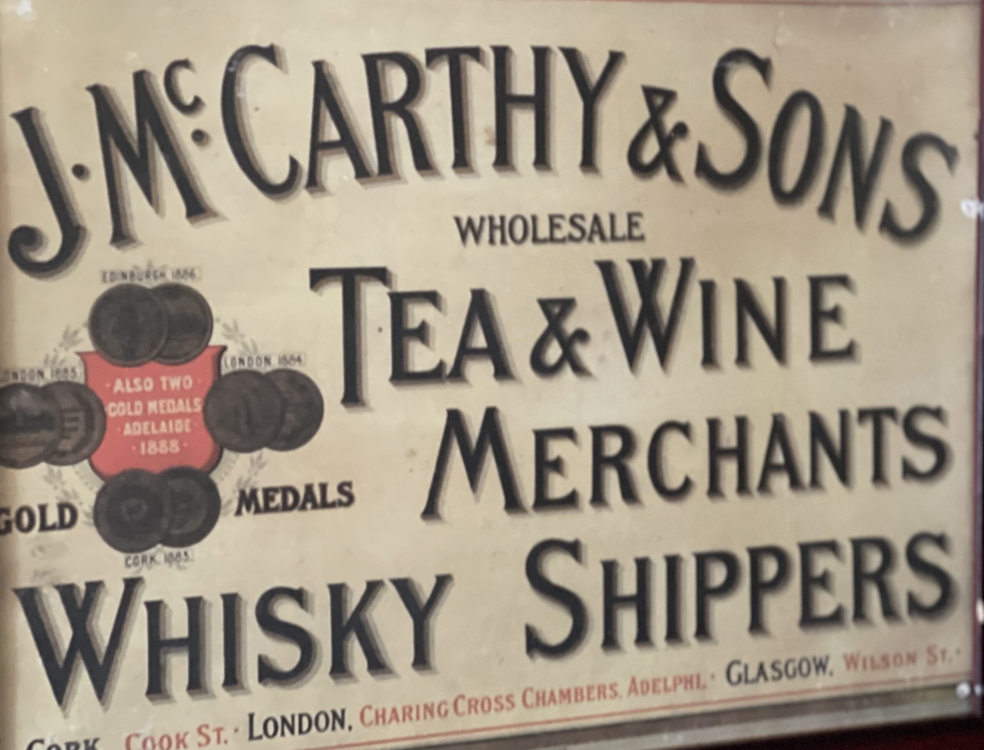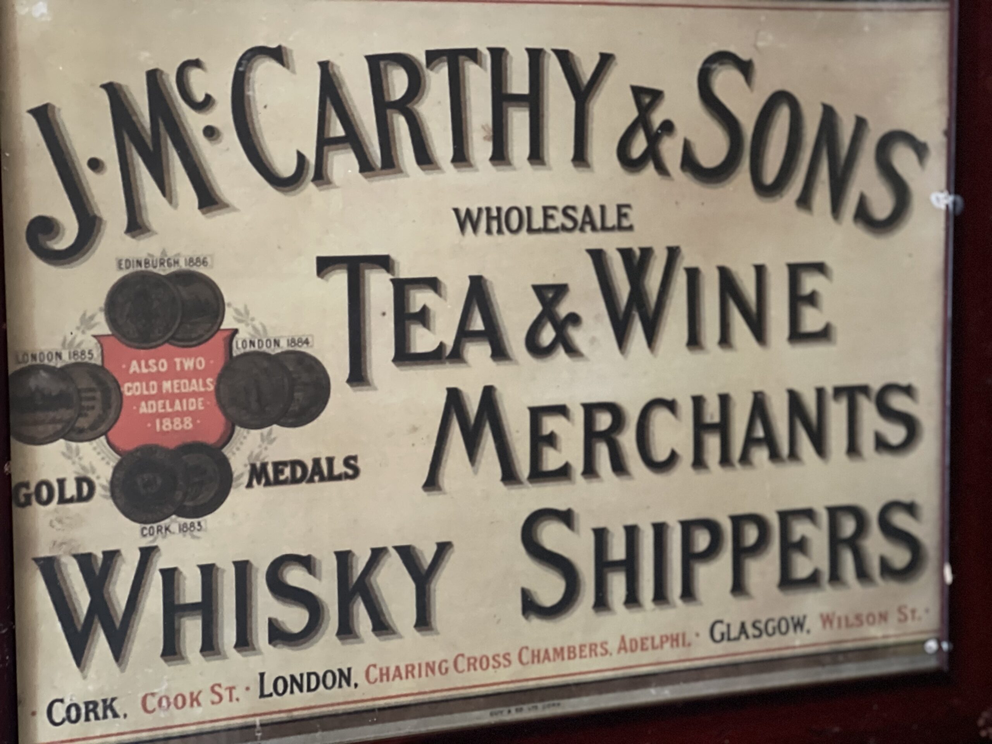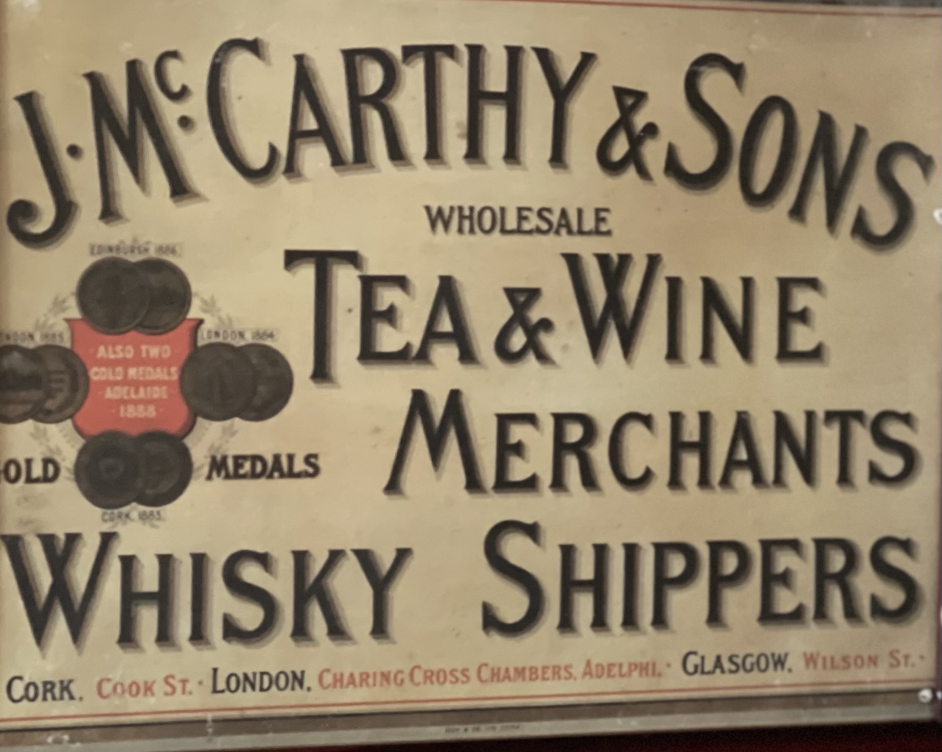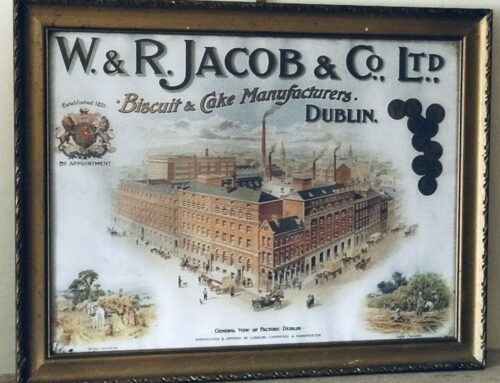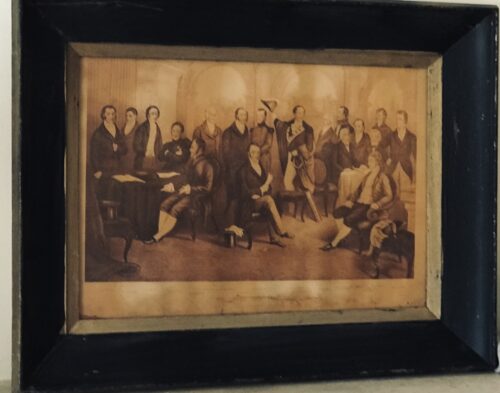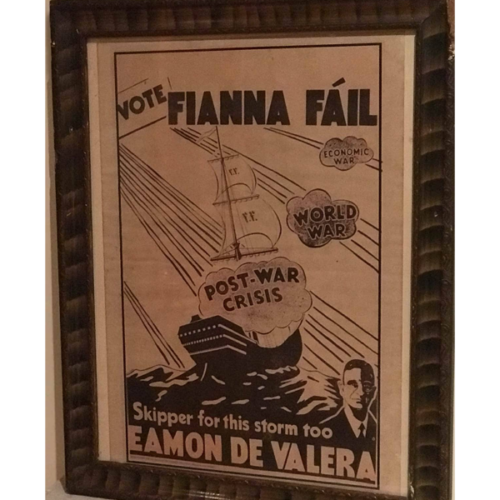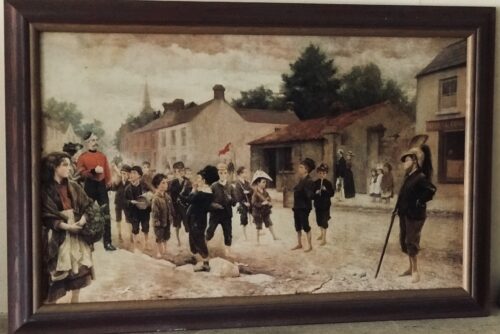47cm x 37cm Limerick
The building itself it is a terraced eight-bay four-storey late-Victorian commercial building, It was built across 1895 and 1896 for J McCarthy and Sons, Wholesale Tea and Wine Merchants. Named the Clancarty (family of Carty) Buildings, the building was designed by architect and built by John Delaney.
The Cork Examiner on 10 August 1896 (p.9) describes the impressive building:
“No person passing through George’s street, can fail to see and admire the beautiful structure, which has just been completed. The facade is 54 feet long and 48 feet high, divided into four storeys, with round headed windows in the classic style, and extends more than the whole length of George’s Street, as between Cook street and Marlboro Street. The ground floor is divided by handsome wrought pilasters and consoles, each console decorated with floral swags, with a richly-moulded dental cornice immediately over the facia.
This basement is perfectly fire proof, the walls being built of brick and cement, whilst the ceiling and floor over are composed of a solid block of concrete. The first, second and third floors immediately overhead are altogether occupied by the firm as warerooms to meet the requirements of their immense business as tea and wine merchants and whiskey shippers, the growth of which necessitates this great extension of their premises”.
